
Tuck Coffee Table
Les and Dana are great clients. They get excited about trying new things and are open to suggestions. We were chatting about this design and wanting to mix stone with wood for their new coffee table. Adding in the counterweight satisfies a practical need while creating some interesting asymetry.
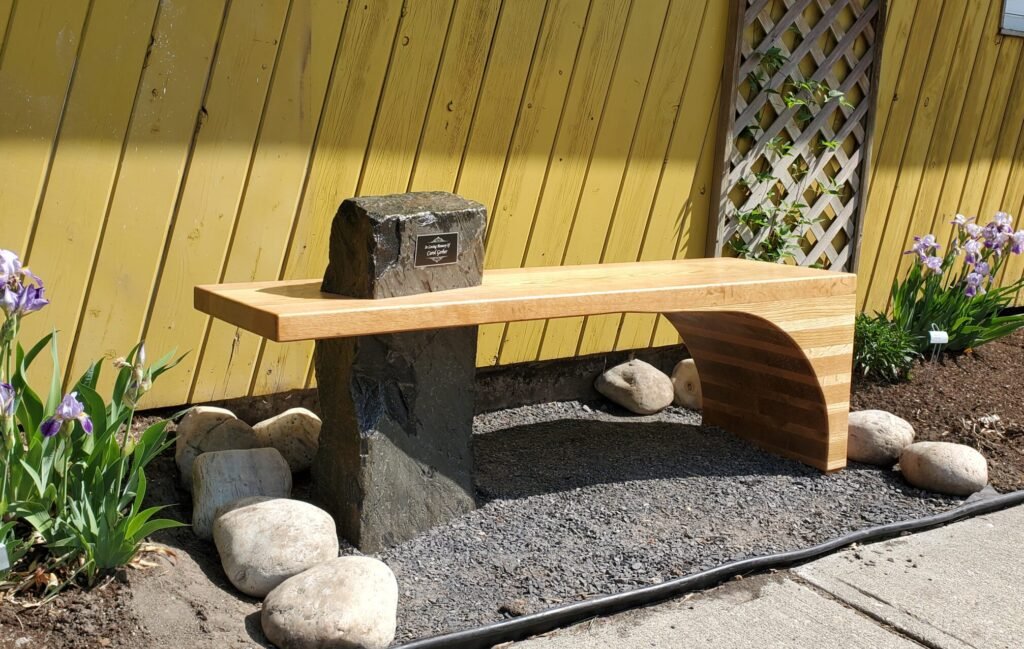
Nunatak Bench
This Nunatak Bench was created for the Calgary Horticultural Society, the limestone leg projects right through the oak which is scribed to to surface of the stone. Few things in carpentry are as satisfying as a beautiful scribe to a difficult surface.
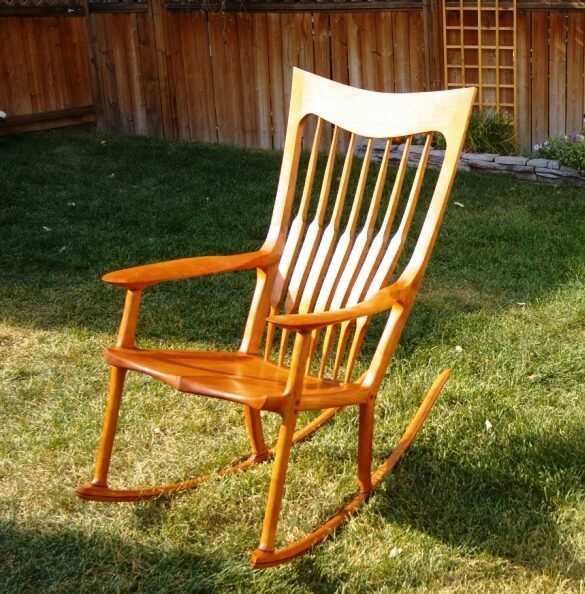
Sculpted Rocking Chair
This Maloof inspired sculpted rocker is a wonderful marriage of beauty and comfort. The sloped arms, scooped headrest and long sweeping rockers draw the eye over every joint, surface and detail. The sculpted seat cradles, the curved spindles support, and the gentle rocking motion calms mother and child. A great example melding function and beauty in the home.
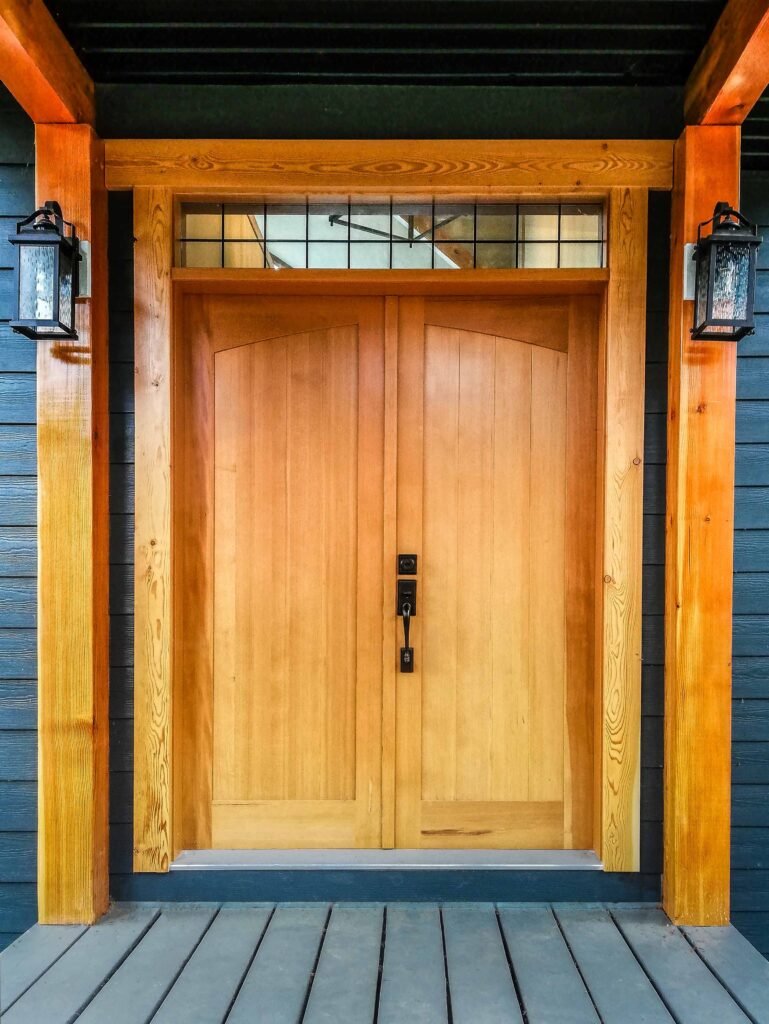
French Doors in Fir
This set of French doors was installed in a home in Invermere which had lots of Fir already in the colour scheem. The gorgeous Vertical Grain Fir has wonderfully tight and straight grain which lends a contemporary aesthetic to the mountain home. The transom allows for more light into the home and has muntins to match the glazing in the rest of the home.
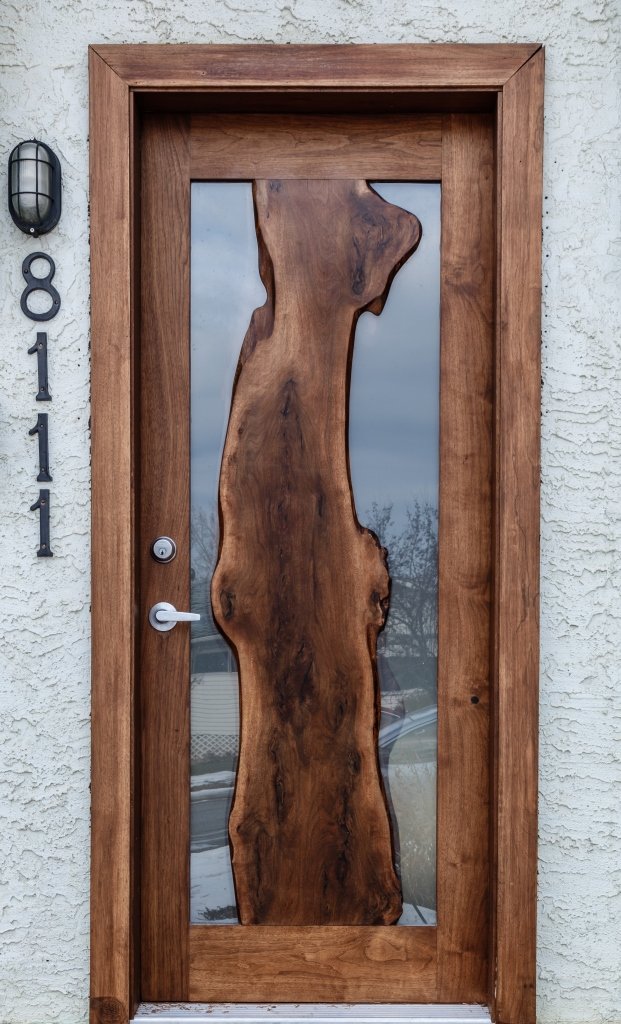
Walnut Live Edge Entry Door
Good friends, Les and Dana asked for a walnut door with a live edge slab down the middle. It took some looking, but eventually we found a gem of a board at just the right width. There is a sealed glass unit filling the full extent of the frame and the walnut slab was split and installed on both sides of the glass. This door has become a touchstone on their street and many of their neighbors dropped by to ask about it after installation. Its great when a customer has a creative vision for their home and want to see it through.
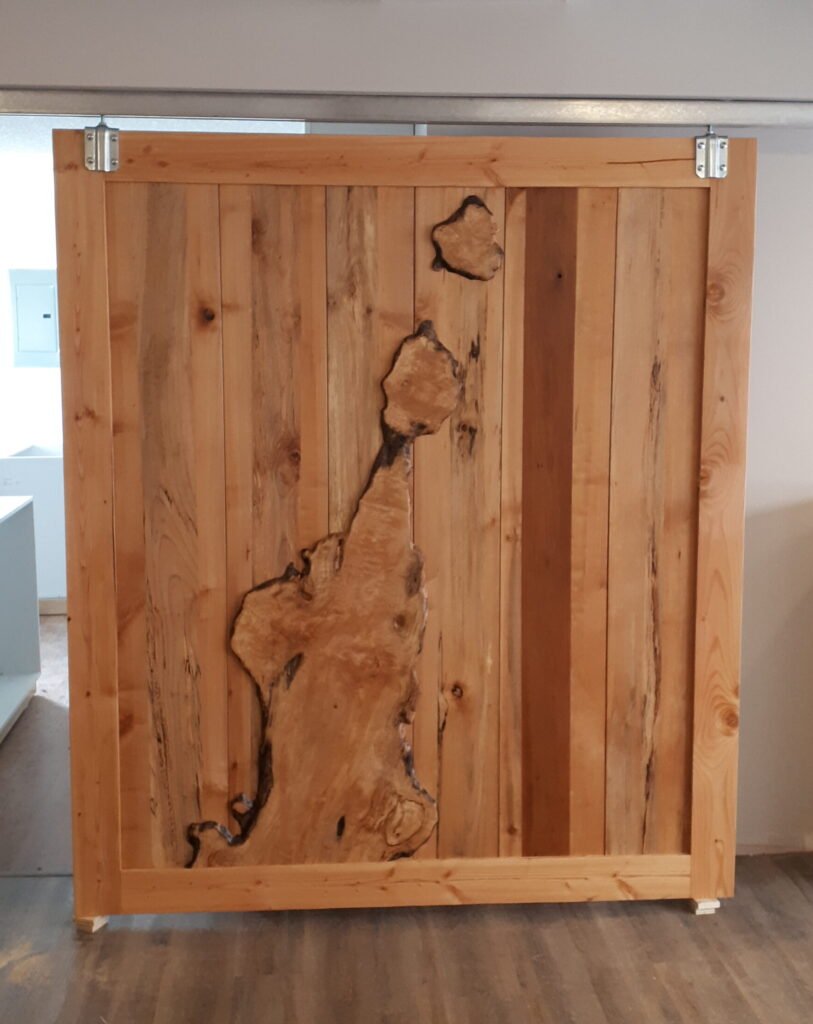
Discovery House Room Divider
Discovery House was remodeling their classroom space and needed a moveable partition to block off the kitchen from the dining room. This oversized barn door was the solution and when not needed hides behind the kitchen’s cabinetry. The frame was made of Fir and the panels and decorative slab are a mix of spalted maple, birch and one odd ball which we just couldn’t figure out.
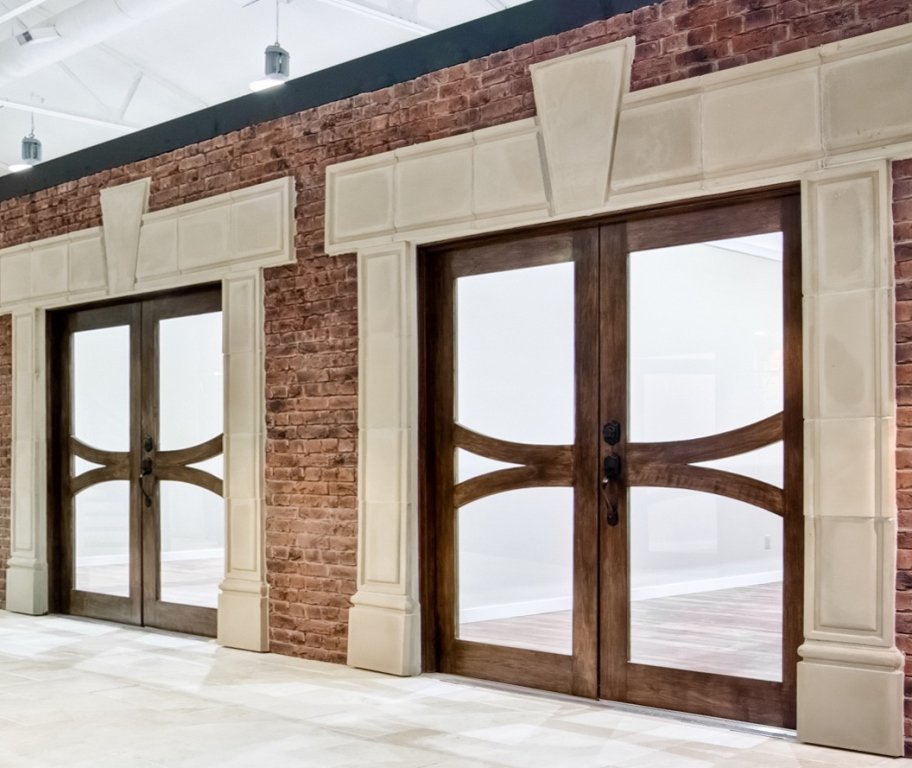
Legacy Centre in Medicine Hat
As part of a major renovation of the Legacy Centre in Medicine Hat, seven sets of French doors and four singles were built to give the building an open feel. These doors incorporated a lot of glass in the design and curved rails on both sides of the panes.
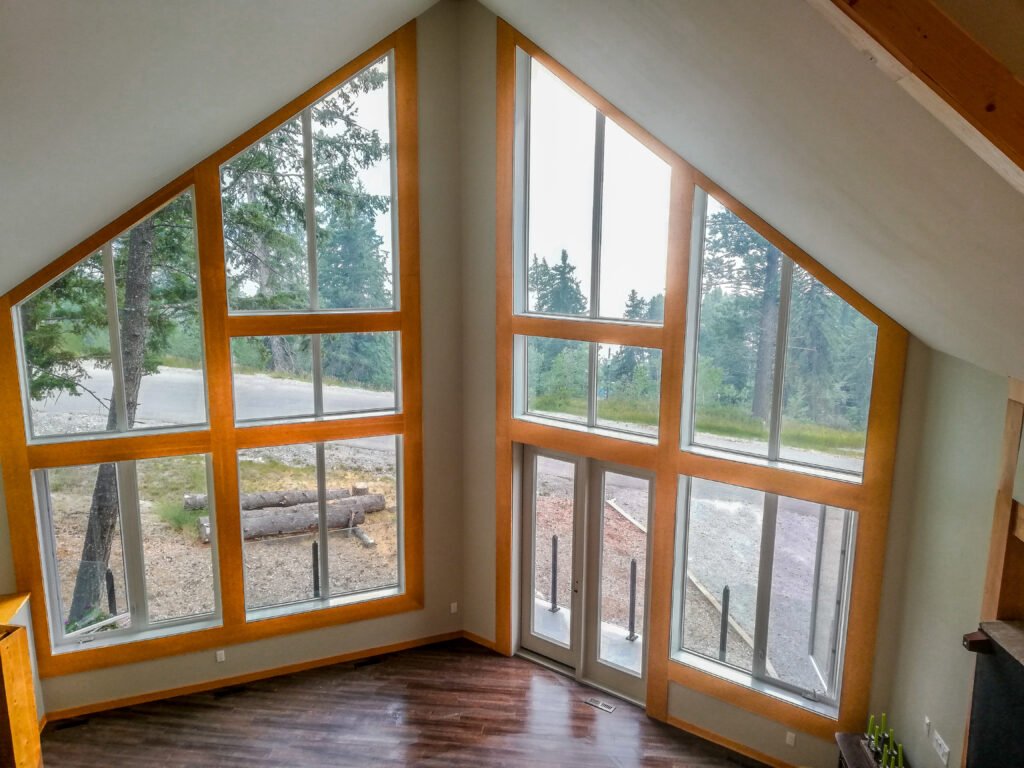
Custom Fir Trim
Custom width fir trim was built for this home in Invermere. The continuous installation went from floor to ceiling totaling 25 feet in height and width! Once varnish was applied it really finished off the room.
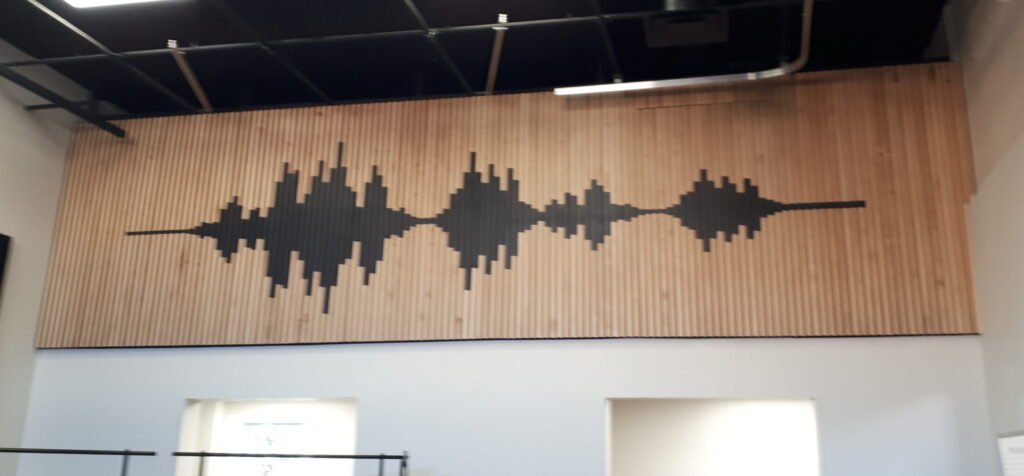
Masters Academy Acoutic Wall
As part of a renovation of the Masters Academy music room this acoustic was wall installed. It improves the acoustics of the room through the use of slats, internal baffles, and insulation and is also a sound wave of the kids voices.
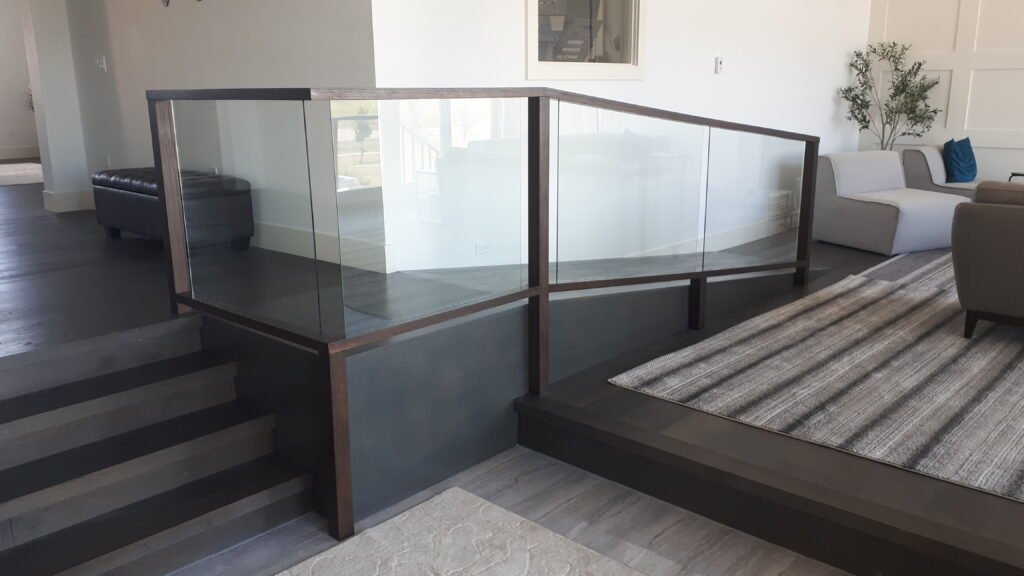
Caleb's Ramp
Brian and Julie needed a ramp added to their home for their son Caleb. It was built overtop of the existing stairs and platform and the sides and top match the upper flooring while the handrails match the trim in the rest of the home. Turned out to be a seamless addition to the home.
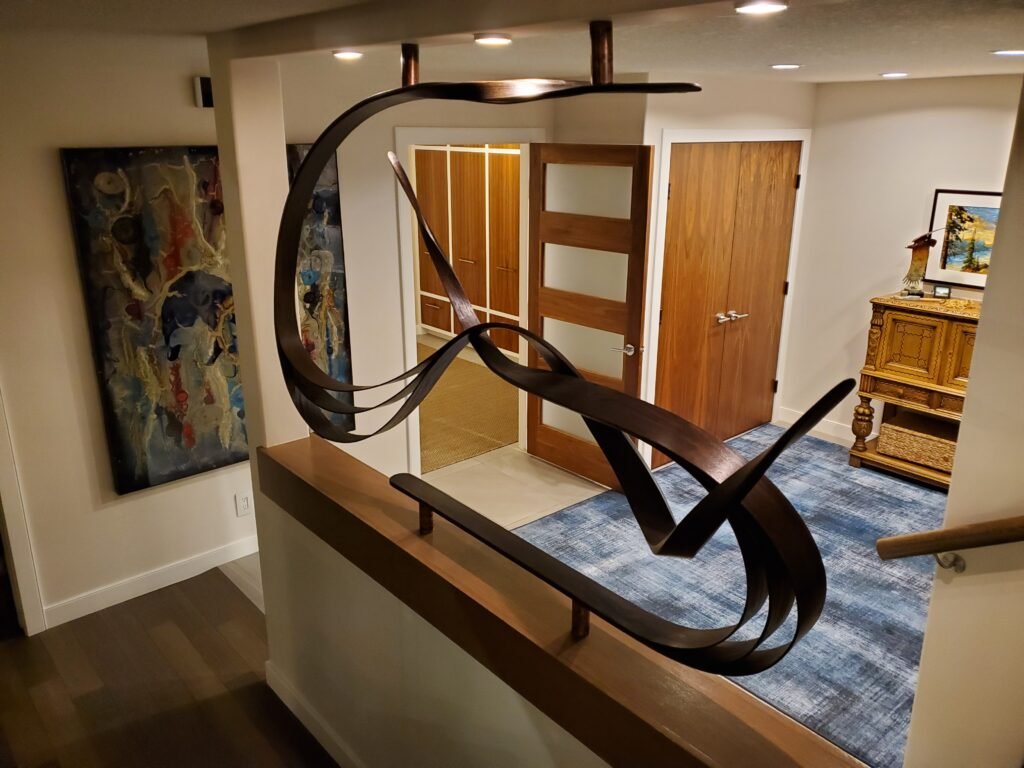
Sculptural Room Divider
By far the most original room divider I have ever seen, this was a really enjoyable build,. The room divider is one of the first things seen when we come in the front door and we pass right by it to go upstairs or to the kitchen. so it is appreciated from all angles!
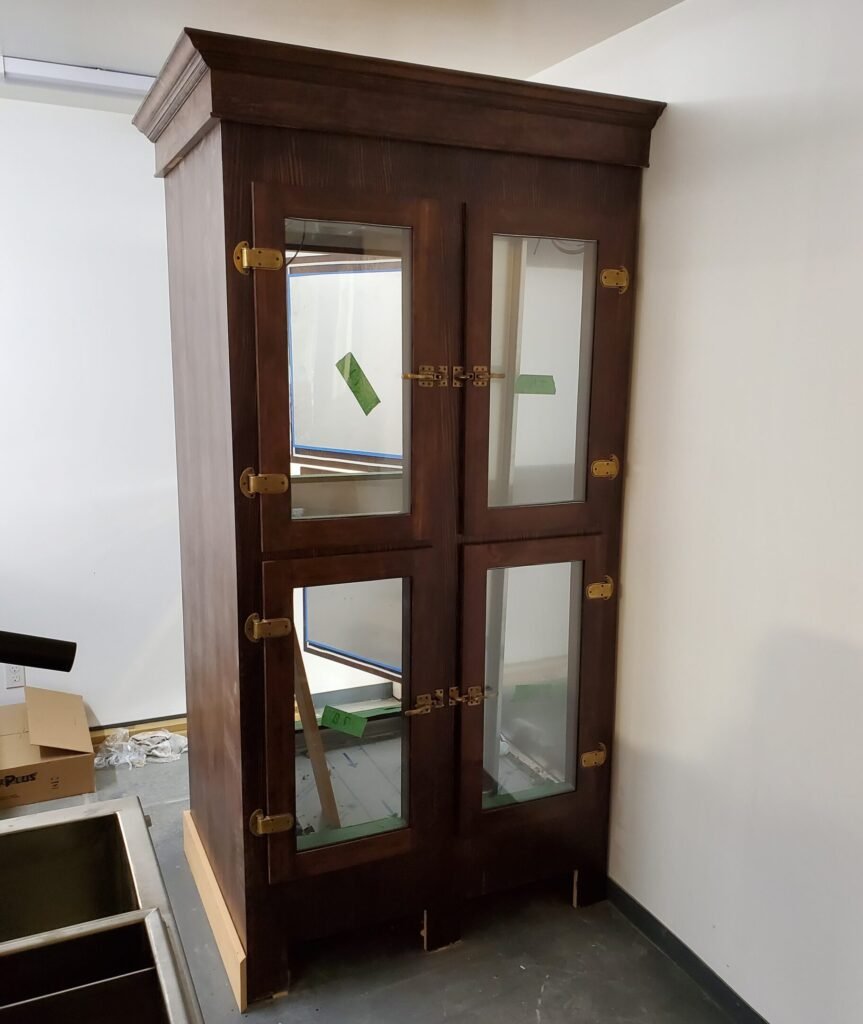
Sculpted Rocking Chair
This Maloof inspired sculpted rocker is a wonderful marriage of beauty and comfort. The sloped arms, scooped headrest and long sweeping rockers draw the eye over every joint, surface and detail. The sculpted seat cradles, the curved spindles support, and the gentle rocking motion calms mother and child. A great example melding function and beauty in the home.
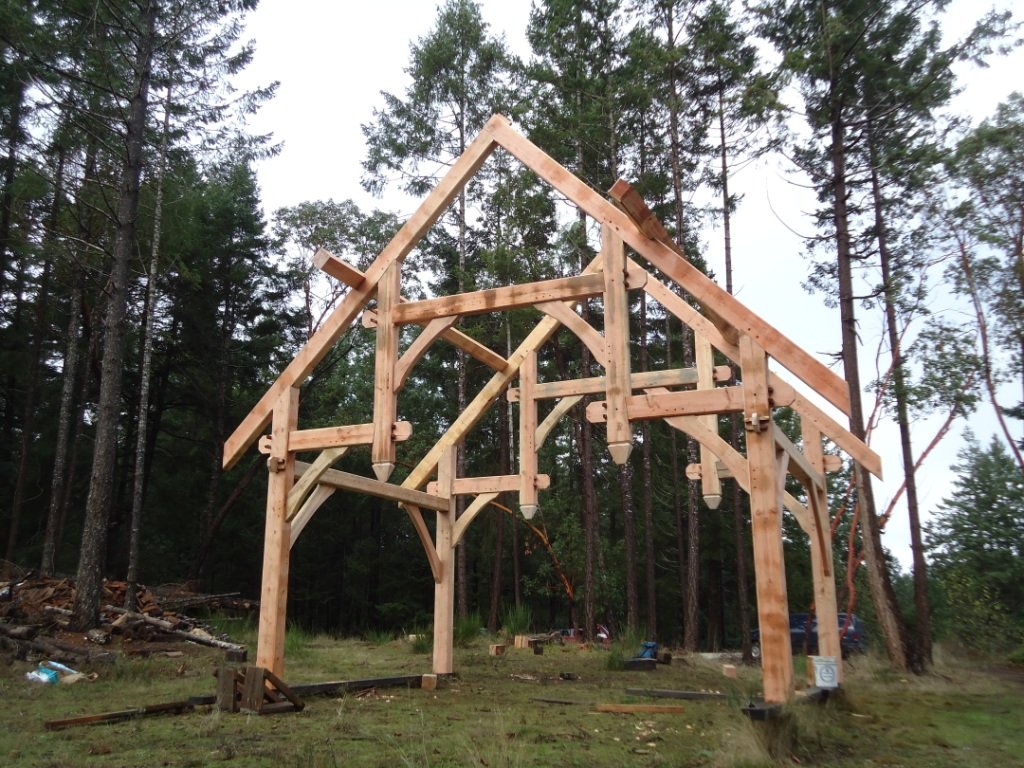
Timber Frame Cabin
This hammerbeam frame was built on gabriola Island, it is made of Fir, the truss spans 20 feet, and the bent spacing is 15 feet. The hammer bent leaves great open spaces which are often used in large spaces like cathedrals.
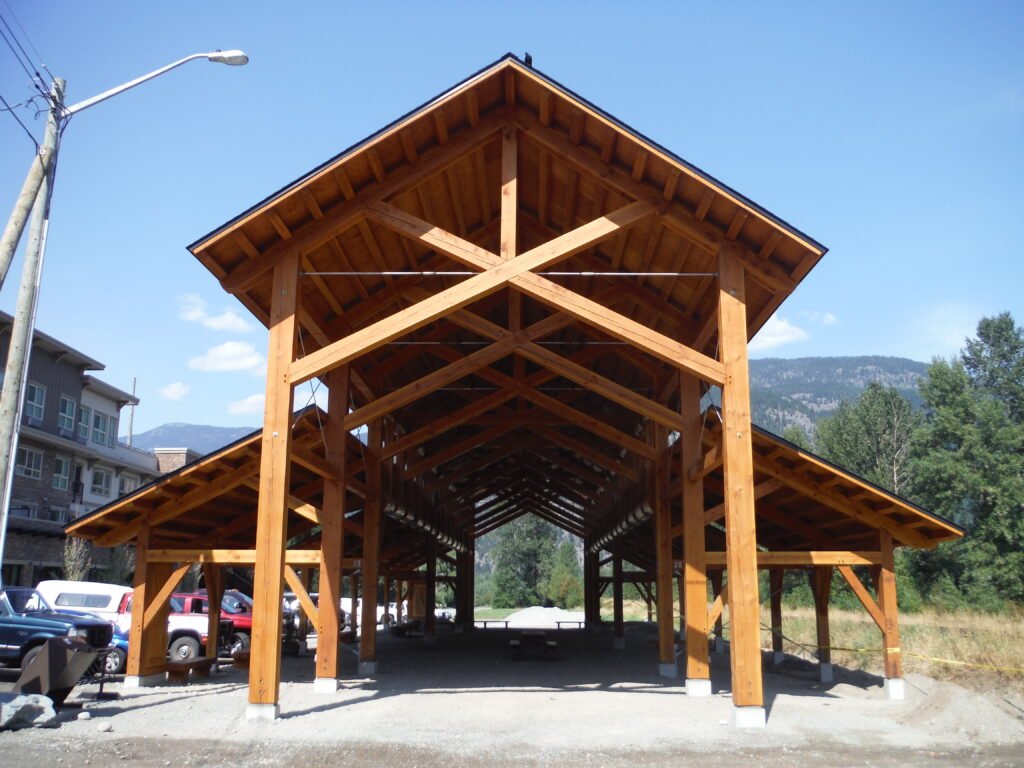
Community Barn
The town of Pemberton BC needed an open air structure for community events. This barn measures 60 feet in width and is 120 long; it was built using a combination of timber framing and some huge log larson trusses to span the open spaces.
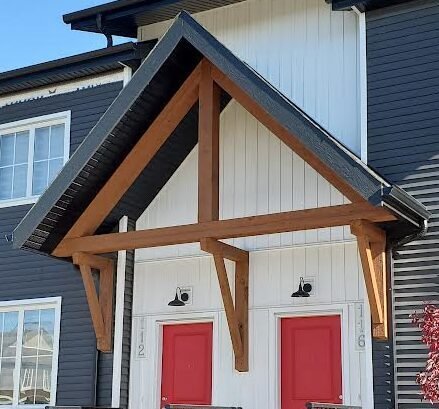
Cedar Timber Elements
The Creekside Development in southern Calgary needed a plethora of timber parts for this project. Over the course of a year and 3 separate deliveries we supplied 30 posts, 37 support brackets, and 5 trusses; all of which were made of gorgeous cedar timber.
